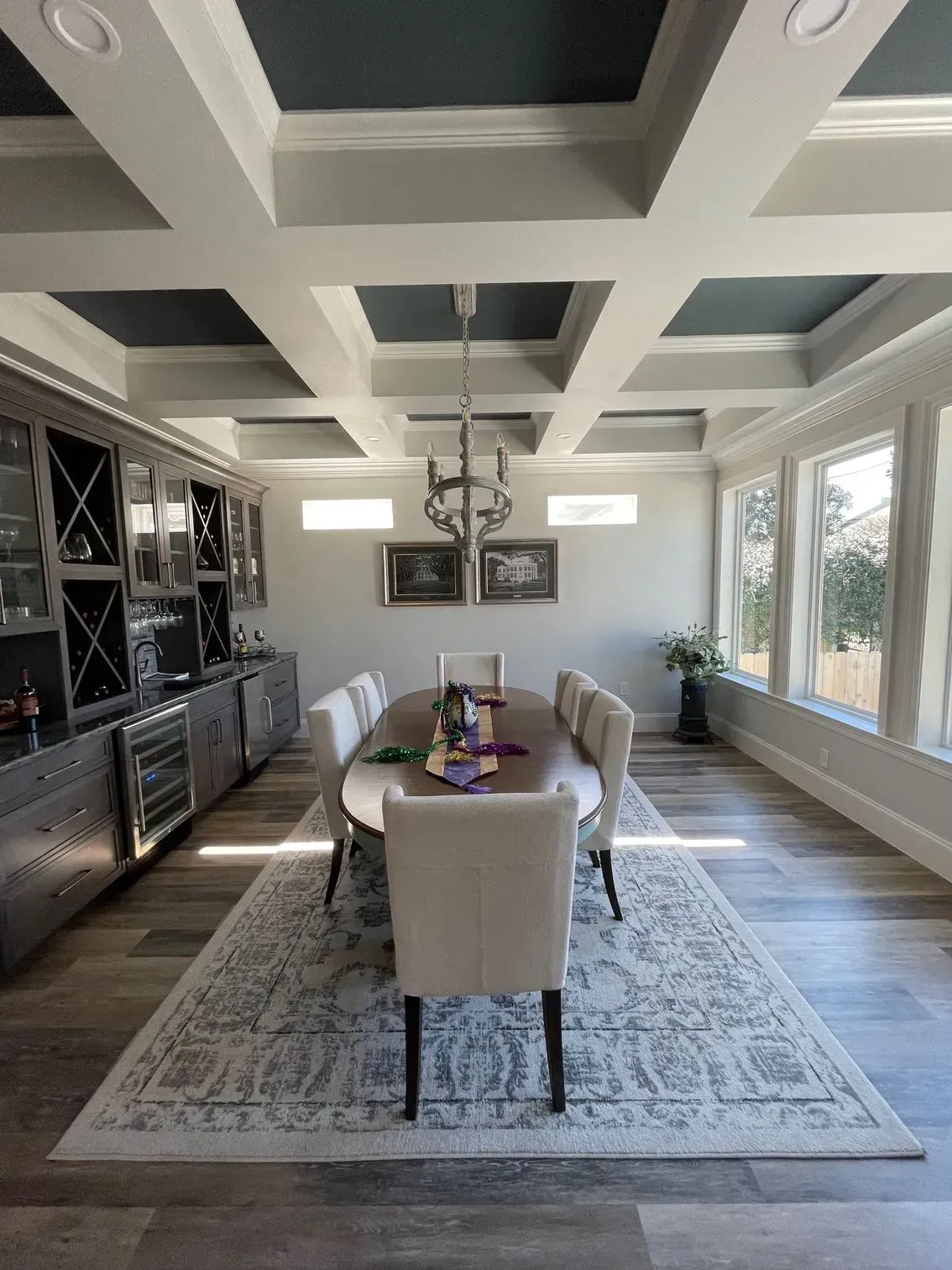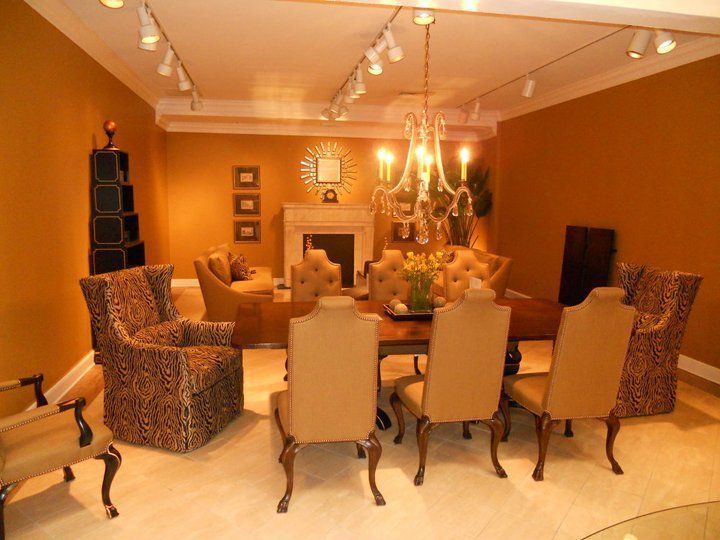Space Planning and Furniture Layout in New Orleans, Louisiana
OR GIVE US A CALL

SERVICE DETAIL
Integrated Furniture Arrangements for Practical Design
For over 38
years, Interior Motives Design
has helped homeowners and businesses throughout New Orleans, Louisiana, and surrounding areas, including Estelle, Harahan, Waggaman, River Ridge, Kenner, Laplace, and Mandeville, bring order, flow, and function to their interiors. Our Space Planning and Furniture Layout service is more than just organizing furniture—it’s a professional strategy rooted in spatial intelligence, architectural understanding, and design expertise. Whether you’re renovating a historic Uptown home, outfitting a sleek condo in the Warehouse District, or designing the interiors of a new commercial space in Jefferson Parish, we provide customized layout plans that enhance how you live and work.
In a region like Greater New Orleans, where architectural styles range from Creole cottages to contemporary townhomes, space planning requires a nuanced approach. Interior Motives Design blends decades of experience with a deep understanding of local design sensibilities. We work closely with clients to ensure that every square foot has a purpose and a flow. Our team leverages floor plans, CAD tools, and hands-on design experience to position furniture with optimal traffic patterns, comfort, and visual appeal in mind.
Our designers apply principles of proportion, scale, and lifestyle needs, ensuring every piece of furniture finds its perfect place. With our trusted expertise, your New Orleans home or business will not only look good, but it will work better for your everyday life. We prioritize creating environments that reflect your personal style while maximizing comfort and efficiency. Our thoughtful layouts support your daily routines and social gatherings, making your space adaptable to changing needs. This commitment to excellence is what sets our space planning services apart in the New Orleans region.
Our Space Planning & Furniture Layout Services
Residential Space Planning
We specialize in layouts that complement the natural flow and character of your home. From single-room updates to whole-house plans, we ensure every square foot serves a purpose. Our process includes traffic flow analysis, furniture scaling, and multifunctional design strategies. The result is a home that feels cohesive, livable, and intentionally arranged.
Commercial Layout Planning
Our team collaborates with businesses to create environments that promote efficiency, brand alignment, and customer satisfaction. We assess operational needs and employee workflow to inform every layout decision. From reception areas to private offices, we ensure your space supports daily use and long-term growth. The layout not only looks good, it performs well under real-world demands.
Furniture Selection & Placement
We don’t just plan where things go—we guide you in choosing the right pieces that fit both the dimensions and design language of your space. We consider ergonomics, proportion, material durability, and visual harmony in every recommendation. Custom sourcing and repurposing are also part of our approach to thoughtful furnishing.
Floor Plan Development
We provide detailed digital or hand-drawn floor plans tailored to your space, preferences, and functionality goals. These visual guides act as the foundation for all design and layout decisions. Clients receive scalable, annotated drawings that support both DIY projects and professional installations. We offer multiple layout options when needed for comparison and flexibility.
Open-Concept Zoning
Open spaces need a clear yet subtle definition to avoid visual clutter or disorganization. We help create functional "zones" within large or shared spaces by utilizing layout strategies and design cues. Elements like lighting, furniture groupings, area rugs, and shelving create visual separation without adding walls. Each zone is balanced to maintain openness while enhancing usability.
Renovation & Remodeling Support
We collaborate with your renovation team to ensure the layout works seamlessly with architectural updates. Our input is valuable from the demolition phase through to final furnishing. By aligning space planning with structural and design choices, we help avoid costly layout mistakes. We also anticipate future needs so your space adapts over time with minimal changes.
Benefits of Professional Space Planning & Furniture Layout
Maximized Use of Space
professional layout ensures every inch of your space serves a purpose, without overcrowding or wasted corners. Whether your room is large or compact, proper planning reveals its full potential. We identify underutilized areas and find creative ways to make them functional. Strategic planning can even reduce the need for costly additions or renovations.
Improved Flow and Functionality
We design layouts that support how you live or work every day. Clear pathways, purposeful zones, and logical furniture placement enhance movement and make daily tasks more efficient. You’ll spend less time navigating around furniture and more time enjoying your space. Efficient layouts also improve accessibility and comfort for everyone in the household or team.
Enhanced Comfort and Livability
The right furniture placement strikes a balance between visual appeal and ease of use. We consider scale, spacing, and orientation to create environments that feel natural, relaxing, and easy to enjoy. This means better seating arrangements, smarter lighting flow, and more welcoming rooms. Every piece contributes to the overall look and feel of a space.
Better Design Cohesion
Space planning helps unify a home or business visually. With consistent alignment of furniture, materials, and layout logic, your space feels more intentional and professionally styled. We ensure that transitions between rooms are seamless and that design elements complement each other. A cohesive look not only pleases the eye, it enhances the entire experience of the space.
Cost Savings and Smarter Purchasing
By planning ahead, you avoid buying items that don’t fit or serve your needs. We guide you in selecting pieces that align with your layout, saving money and reducing design regrets. You’ll make informed decisions backed by measurements and real usage needs. Avoiding impulse buys also means fewer returns and less clutter over time.
Long-Term Flexibility
A well-planned space adapts over time. Whether your needs change or your family grows, thoughtful layouts can be adjusted without major overhauls, adding long-term value and convenience. We build flexibility into the design, allowing you to easily rearrange or repurpose it as life evolves. This future-ready approach ensures your space continues to serve you for years to come.
Precision Planning to Elevate Interior Functionality
With nearly four decades of experience in the vibrant and architecturally diverse landscape of New Orleans, Louisiana, and nearby areas including Gretna, Harvey, Terrytown, Marrero, Jefferson, Westwego, Metairie, and Chalmette, Interior Motives Design brings a level of skill and insight few design firms can match.
Our space planning and furniture layout services are not only grounded in timeless design principles but also in a deep understanding of how Louisianans live, entertain, and work. A well-designed furniture layout can mean the difference between a room that feels inviting and one that feels cramped. We consider everything—from ceiling heights in Marigny Creole cottages to natural light angles in Lakeview condos—to craft spaces that are both visually compelling and highly livable. Let us help you make your space not just look amazing, but work smarter.

FAQ's
Got Questions? We’ve Got Answers.
What is space planning, and how does it differ from interior design?
Space planning is a technical process focused on optimizing room layouts and furniture arrangements, whereas interior design encompasses aesthetic choices such as color, materials, and style. We analyze how people move through spaces and ensure each zone functions efficiently. While interior design adds personality, space planning ensures practicality and flow.
How do you approach projects in historic New Orleans homes?
We consider the architecture, scale, and flow of historic homes, ensuring our layouts respect the original structure while enhancing functionality and modern comfort. Attention is given to preserving character-defining features, such as fireplaces, ceiling medallions, and millwork. Every plan strikes a balance between heritage preservation and livability.
Do you use digital tools for furniture layout planning?
Yes, we use CAD and digital floor planning software to create accurate, scalable representations of your space before implementing any physical changes. These tools enable us to visualize multiple layout options, helping clients make informed decisions. 3D modeling is also available for complex or multi-room projects.
Can you help with small or oddly shaped rooms?
Absolutely. We specialize in solving spatial challenges often found in shotgun houses, camelback layouts, and converted properties common across New Orleans. Our goal is to make even the most unconventional spaces functional, attractive, and cohesive. Creative storage solutions and custom pieces are often part of the plan.
Will I need to buy all new furniture for a better layout?
Not necessarily. We work with your existing pieces when possible, recommending updates only when they improve the design, comfort, or scale of the space. Reconfiguration, refinishing, or repurposing can breathe new life into older items. If new pieces are needed, we help source ones that complement the overall plan.
How long does a typical space planning project take?
Timelines vary by project size, but most residential planning services are completed within two to four weeks from consultation to finalized plan. Rush options may be available for urgent needs. We keep clients informed throughout the process to ensure transparency and satisfaction.Describe the item or answer the question so that site visitors who are interested get more information. You can emphasize this text with bullets, italics or bold, and add links.
Do you collaborate with other professionals during renovations?
Yes, we regularly coordinate with contractors, architects, and custom millwork teams to align layout planning with construction and design objectives. Our collaboration ensures that changes on paper translate seamlessly into the built environment. We also help bridge communication between disciplines when needed.
Is your service limited to New Orleans, or do you serve surrounding areas?
We serve clients throughout Greater New Orleans, including Jefferson Parish, St. Bernard Parish, and select areas of the North Shore, depending on the project scope. Virtual consultations are also available for clients outside our core service areas. Please contact us to discuss your location and project needs.

